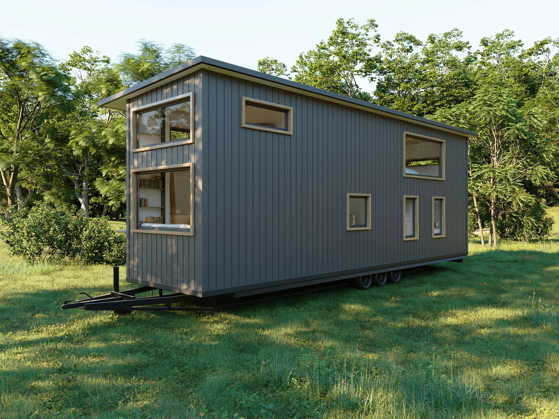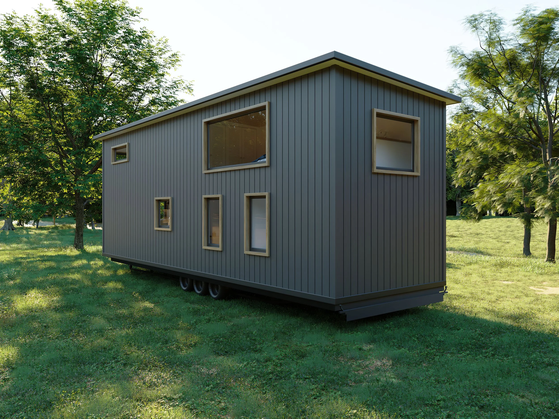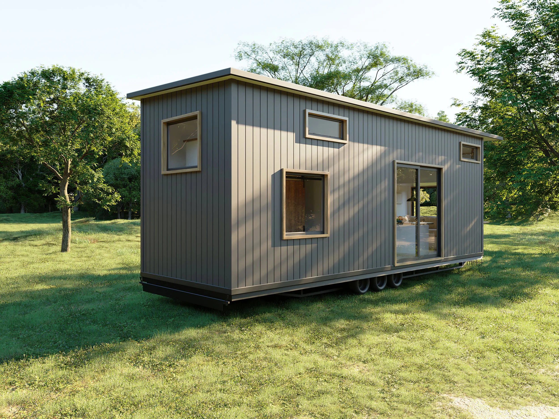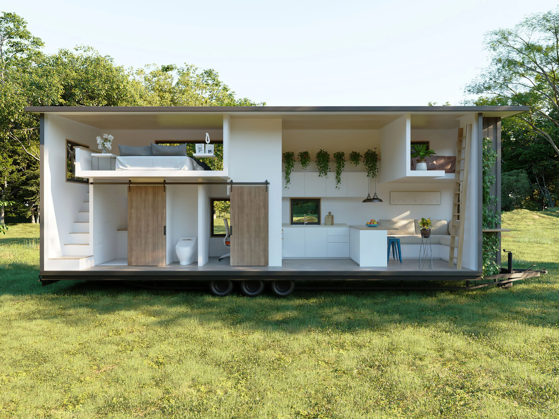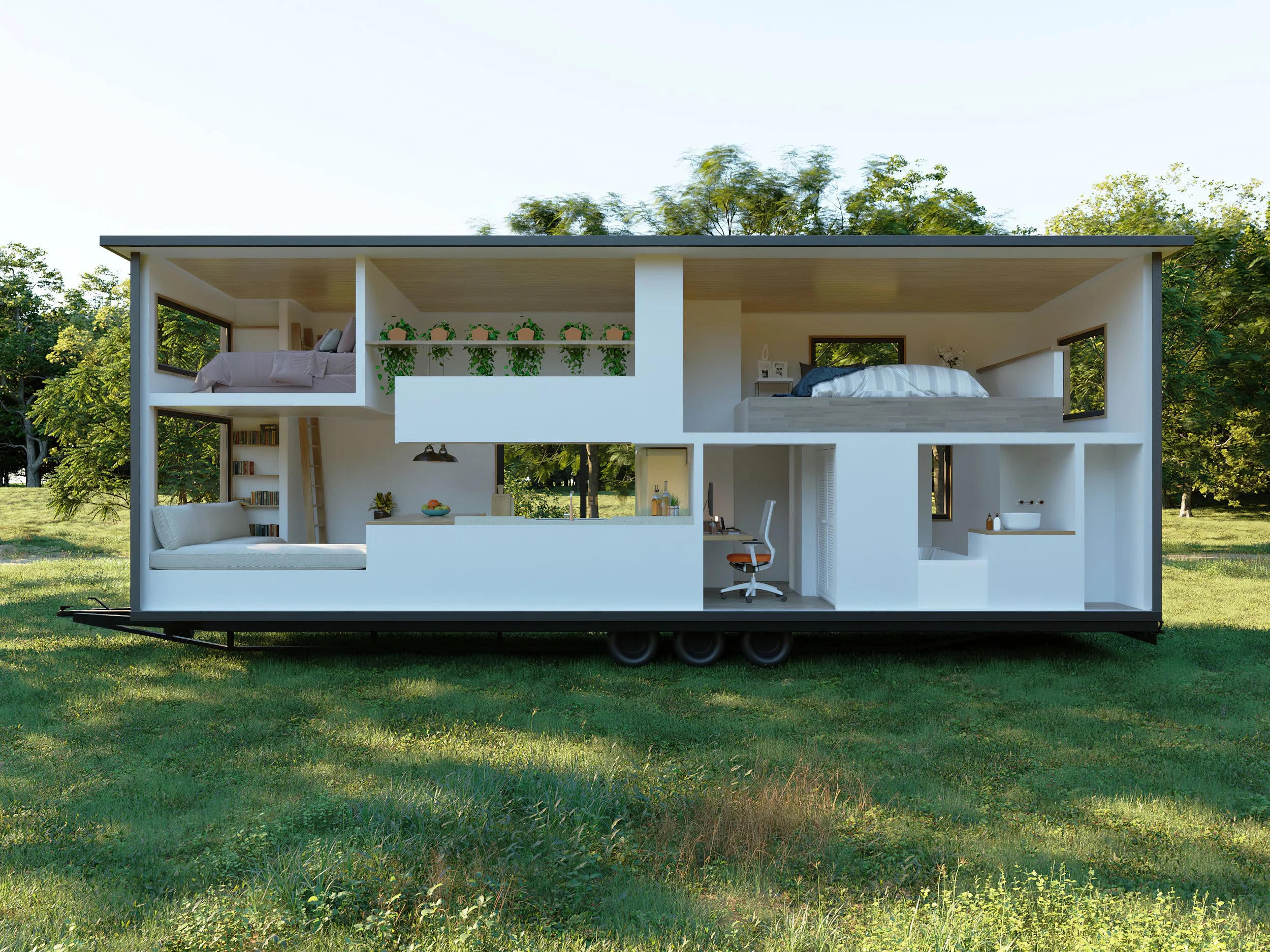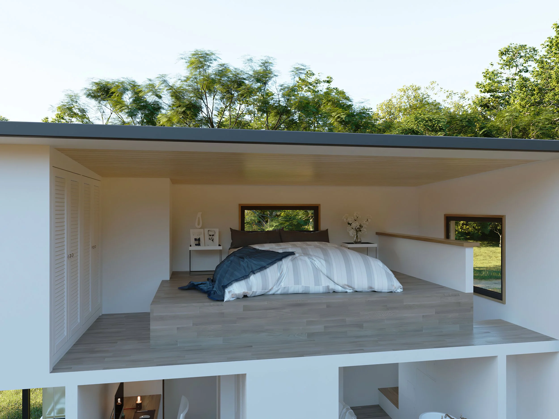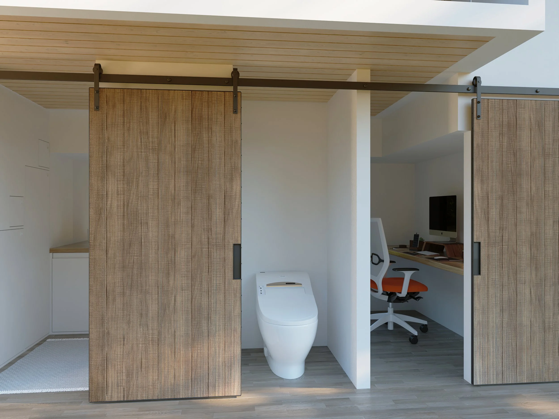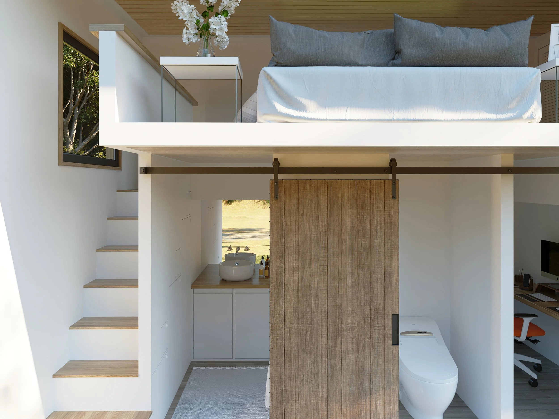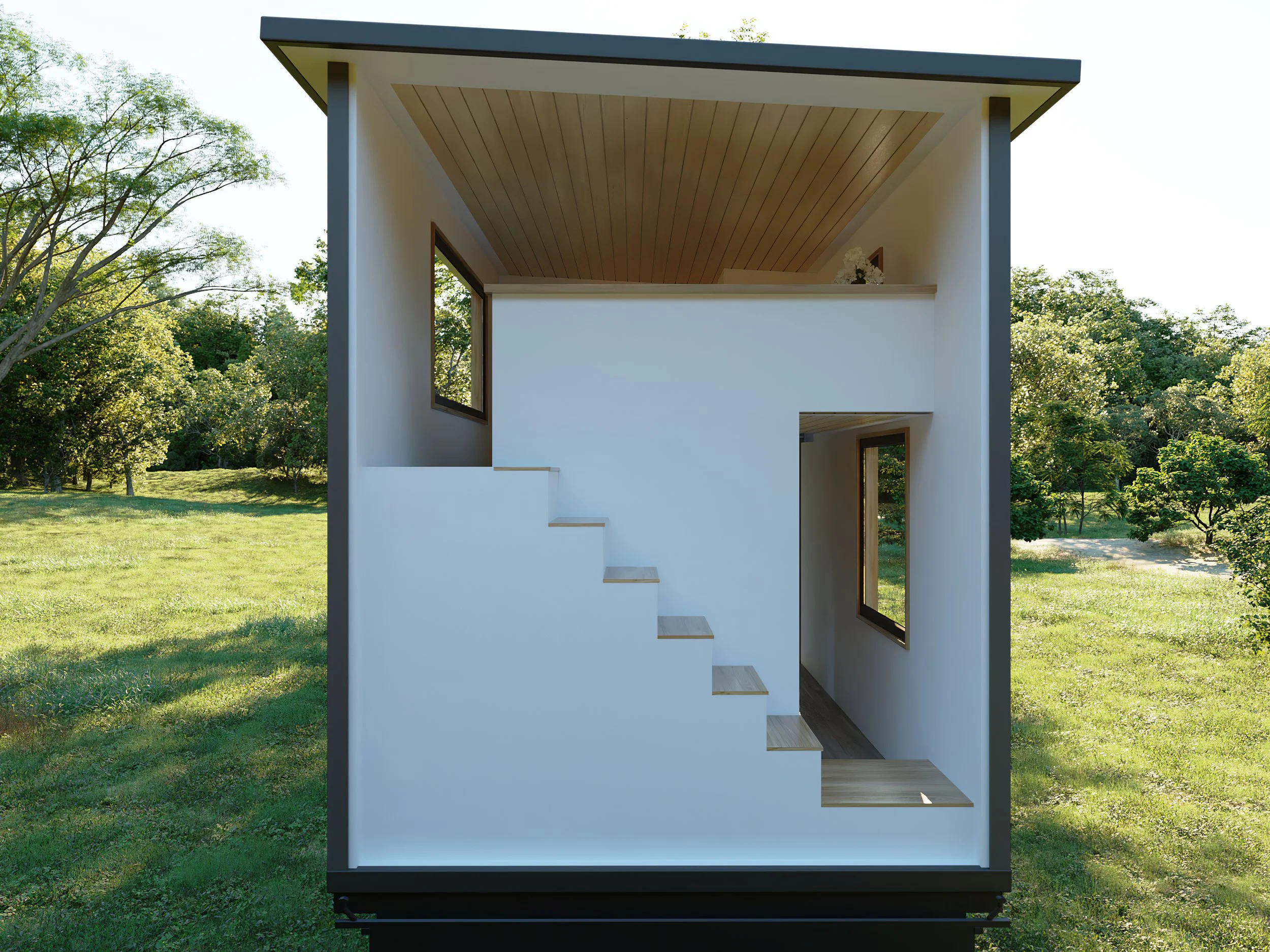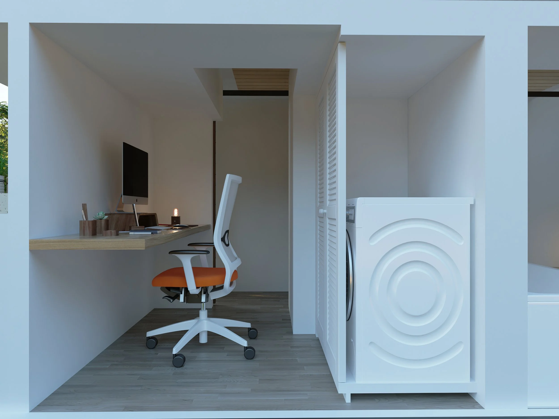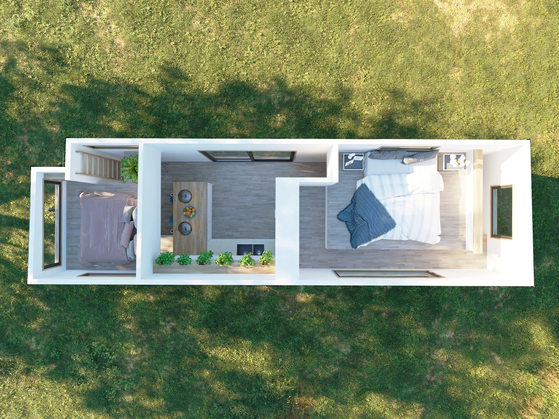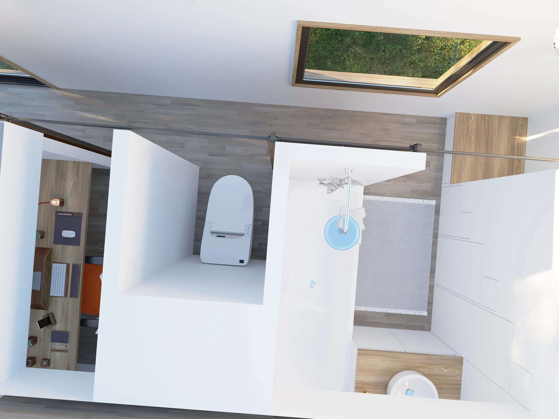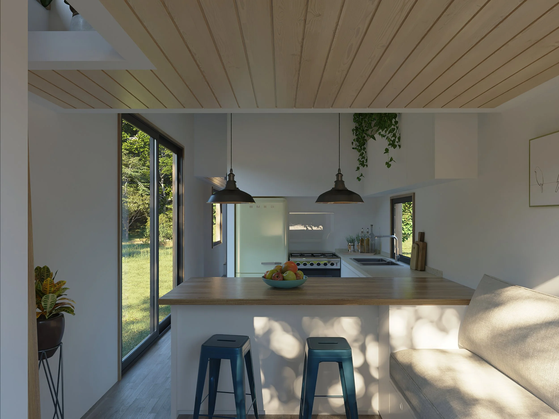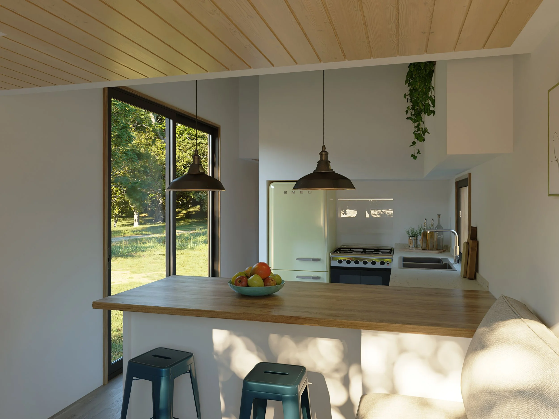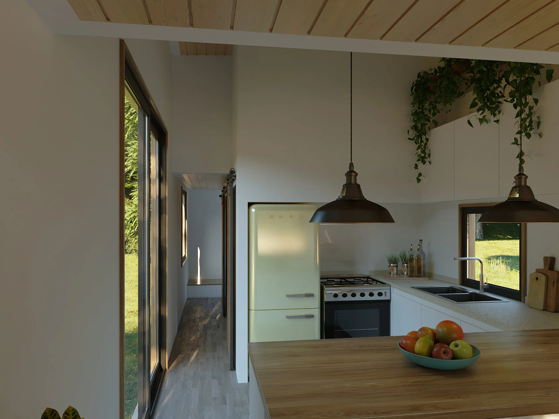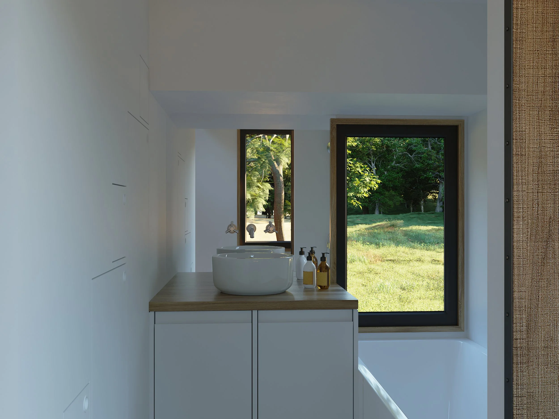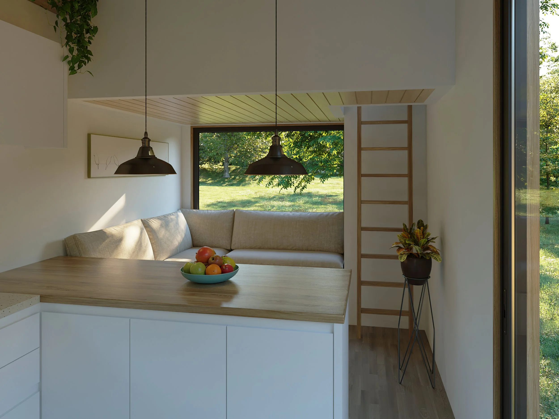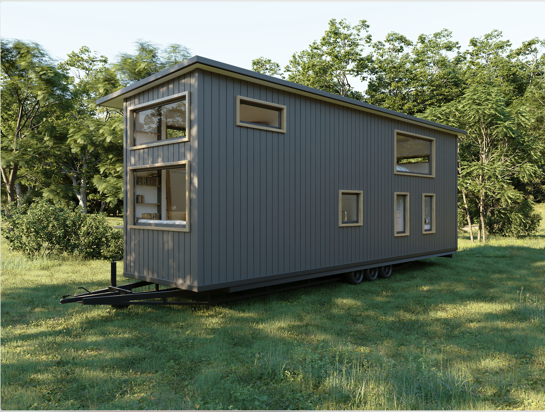License and Build Rights
Purchase of a plan grants the purchaser a limited, non-transferable license to construct one (1) dwelling from the purchased plan. Each license applies to a single build only. If the purchaser wishes to construct the same design more than once, a separate license (i.e., an additional plan purchase) must be obtained for each additional build.
The plans, whether in whole or in part, may not be resold, redistributed, sublicensed, or reproduced without the prior written consent of the copyright owner. Unauthorized duplication or unlicensed use constitutes a breach of license and may give rise to legal action.

