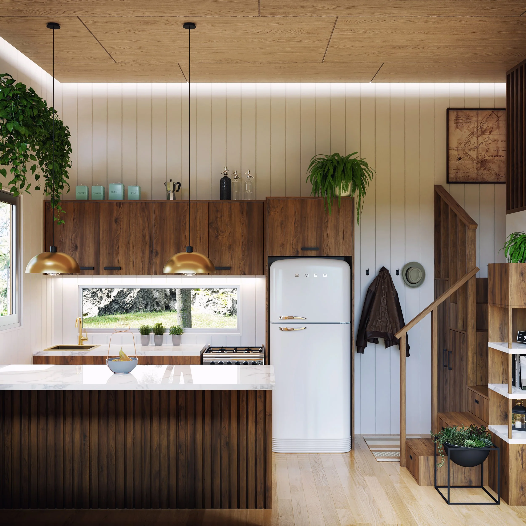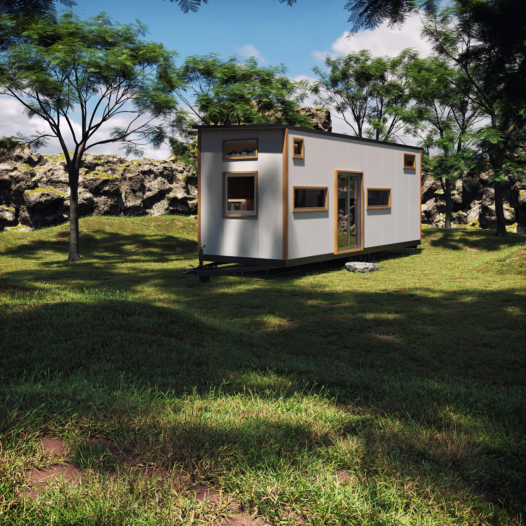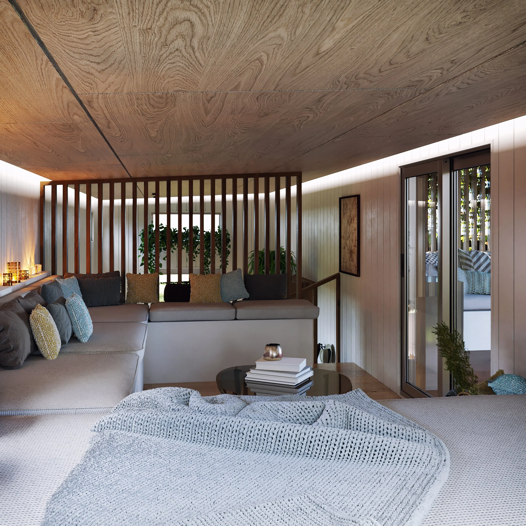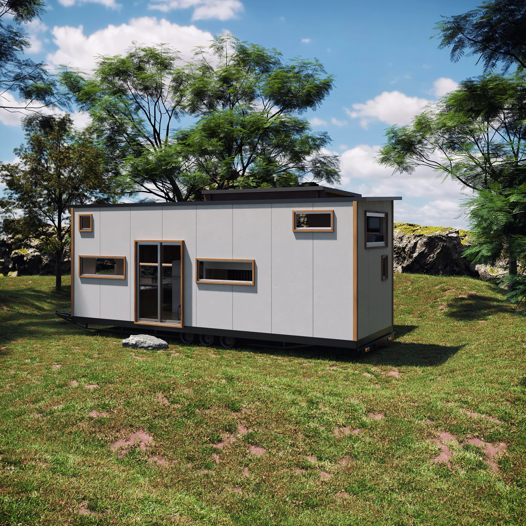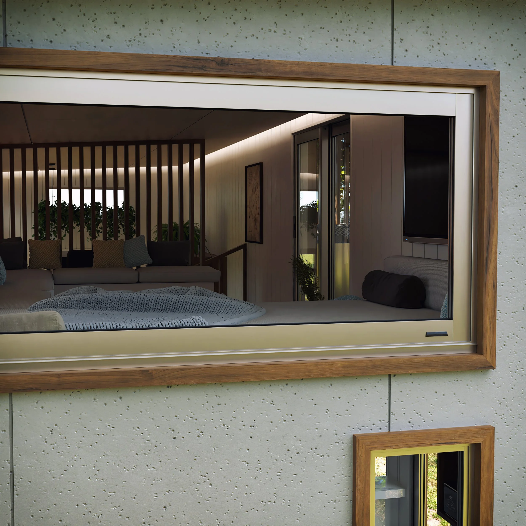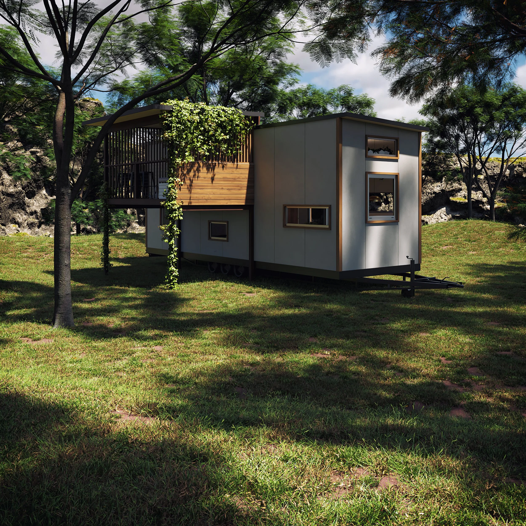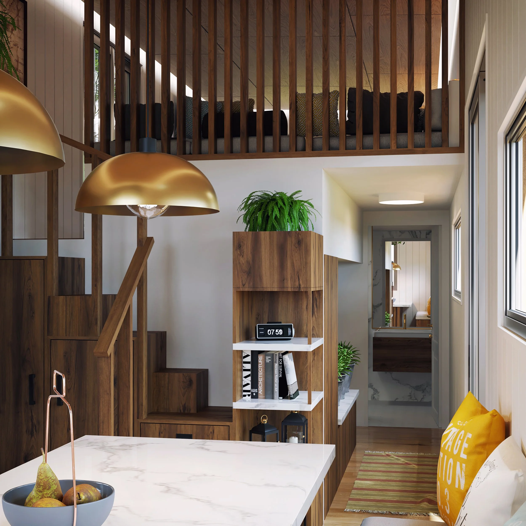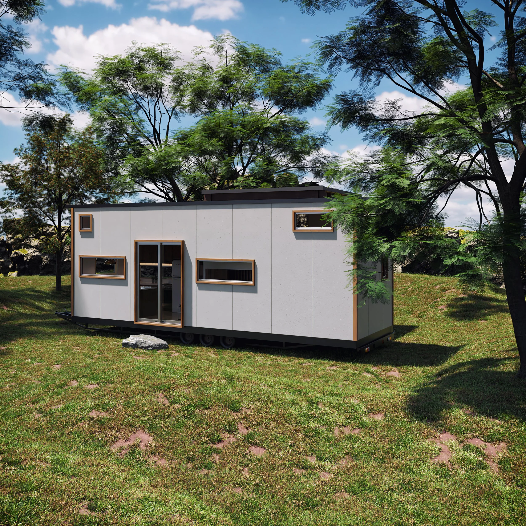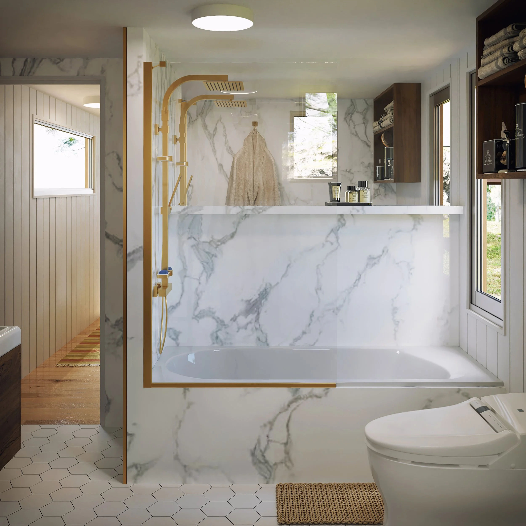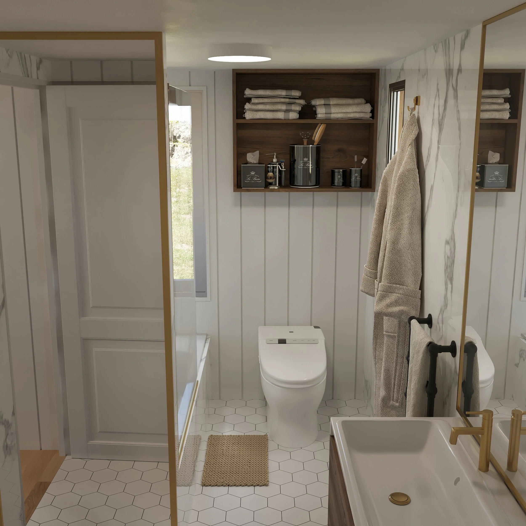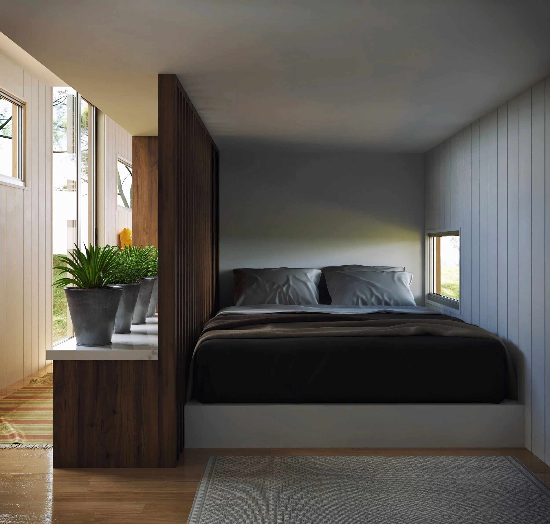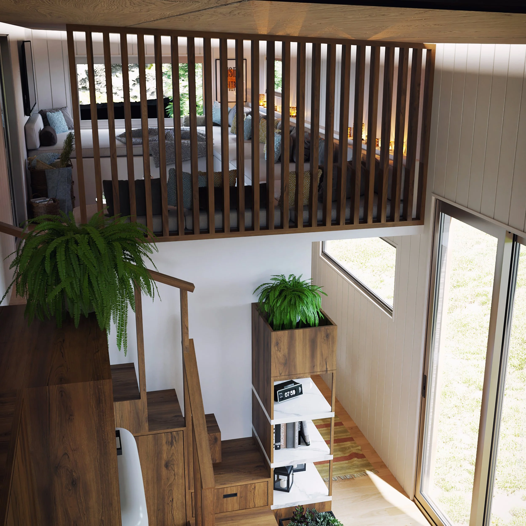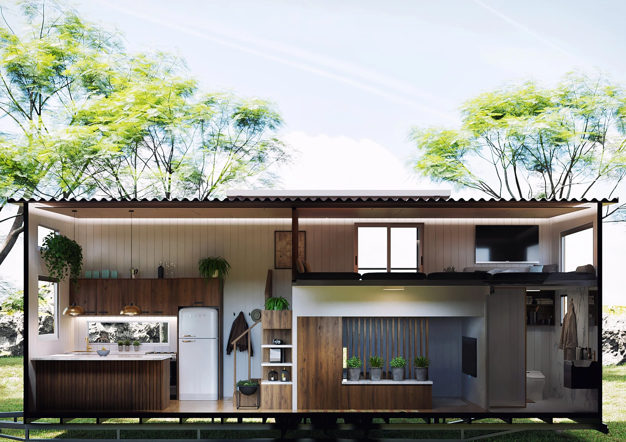El Reverso – A Bold Twist on Tiny Living
As the name suggests, El Reverso turns the standard tiny house layout upside down. Instead of a loft bedroom above and a lounge below, this innovative design reverses the formula: the bedroom is downstairs with cozy low headroom, while the lounge is upstairs with generous ceiling height. The result is a practical, ergonomic home that feels fresh, functional, and full of character.
Upstairs Lounge & Optional Rooftop Deck
The upstairs lounge is the heart of the home, offering plenty of seating, a large daybed for naps, movie nights, or even a guest bed, and direct access to an optional modular rooftop deck. This elevated outdoor space provides sweeping views and a lifestyle feature rarely seen in tiny homes—yet it can be dismantled if needed, keeping flexibility at the forefront.
Comfortable Living with Smart Design
Despite its compact footprint, El Reverso doesn’t compromise on comfort. The downstairs walkways provide 2100mm of headroom, with 1900mm upstairs, creating an easy flow from the bathroom to the kitchen and up into the lounge. The bathroom includes a full-size bath/shower combo, with toilet options ranging from waterless and minimal flush to incinerator models.
A Kitchen That Works Hard
The kitchen features a cooktop, oven, and optional washing machine space, anchored by a central island bench. This versatile surface functions as a prep area, dining bench, and even a workstation. Cleverly designed stair cabinetry offers drawers, cupboards, and storage, while ample closet space in the bedroom maximises practicality.
Why El Reverso Stands Out
With its reverse-loft layout, versatile kitchen, full bathroom, and show-stopping upstairs lounge with optional rooftop deck, El Reverso is a multifunctional tiny home that blends ergonomics, comfort, and lifestyle innovation—setting a new standard in small-space living.
El Reverso – A Bold Twist on Tiny Living
As the name suggests, El Reverso turns the standard tiny house layout upside down. Instead of a loft bedroom above and a lounge below, this innovative design reverses the formula: the bedroom is downstairs with cozy low headroom, while the lounge is upstairs with generous ceiling height. The result is a practical, ergonomic home that feels fresh, functional, and full of character.
Upstairs Lounge & Optional Rooftop Deck
The upstairs lounge is the heart of the home, offering plenty of seating, a large daybed for naps, movie nights, or even a guest bed, and direct access to an optional modular rooftop deck. This elevated outdoor space provides sweeping views and a lifestyle feature rarely seen in tiny homes—yet it can be dismantled if needed, keeping flexibility at the forefront.
Comfortable Living with Smart Design
Despite its compact footprint, El Reverso doesn’t compromise on comfort. The downstairs walkways provide 2100mm of headroom, with 1900mm upstairs, creating an easy flow from the bathroom to the kitchen and up into the lounge. The bathroom includes a full-size bath/shower combo, with toilet options ranging from waterless and minimal flush to incinerator models.
A Kitchen That Works Hard
The kitchen features a cooktop, oven, and optional washing machine space, anchored by a central island bench. This versatile surface functions as a prep area, dining bench, and even a workstation. Cleverly designed stair cabinetry offers drawers, cupboards, and storage, while ample closet space in the bedroom maximises practicality.
Why El Reverso Stands Out
With its reverse-loft layout, versatile kitchen, full bathroom, and show-stopping upstairs lounge with optional rooftop deck, El Reverso is a multifunctional tiny home that blends ergonomics, comfort, and lifestyle innovation—setting a new standard in small-space living.

